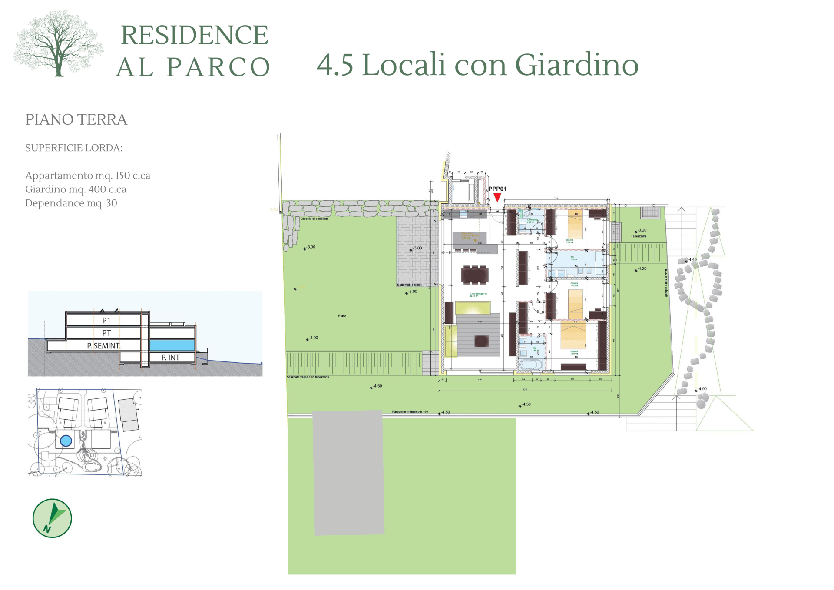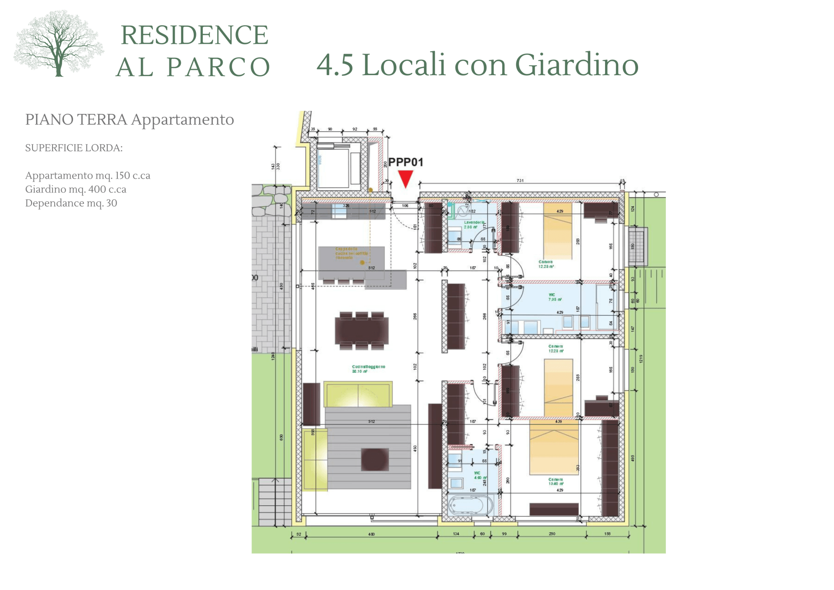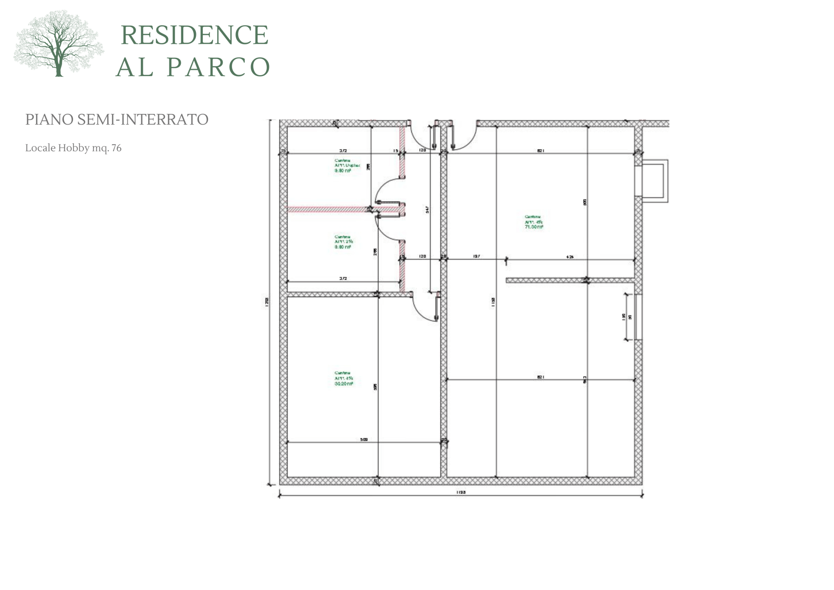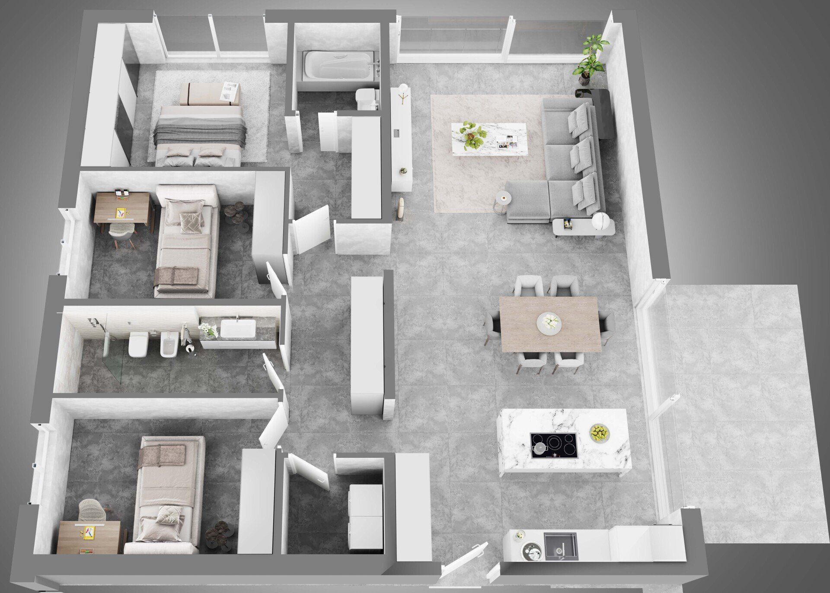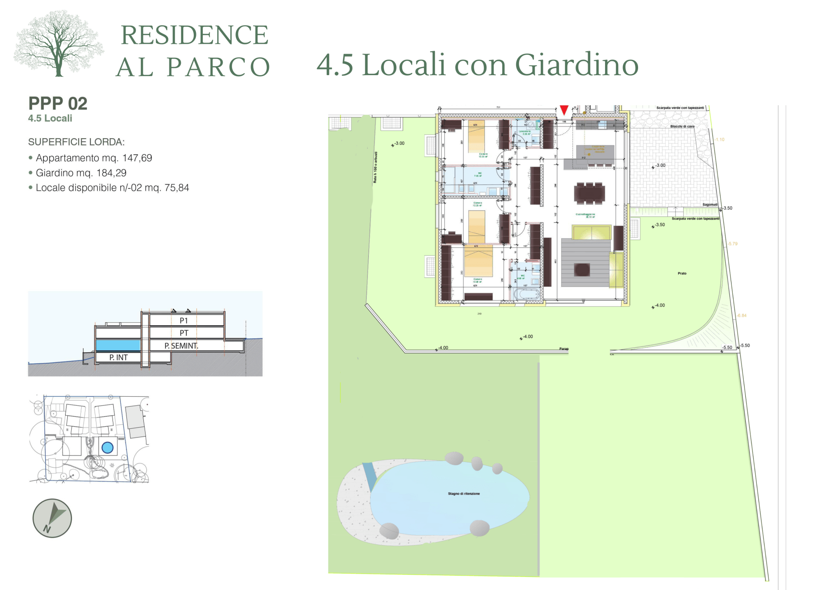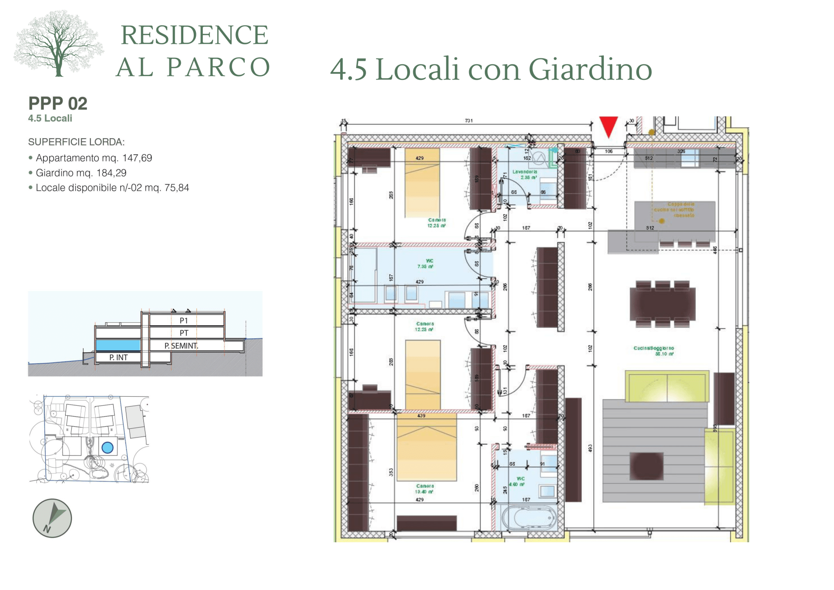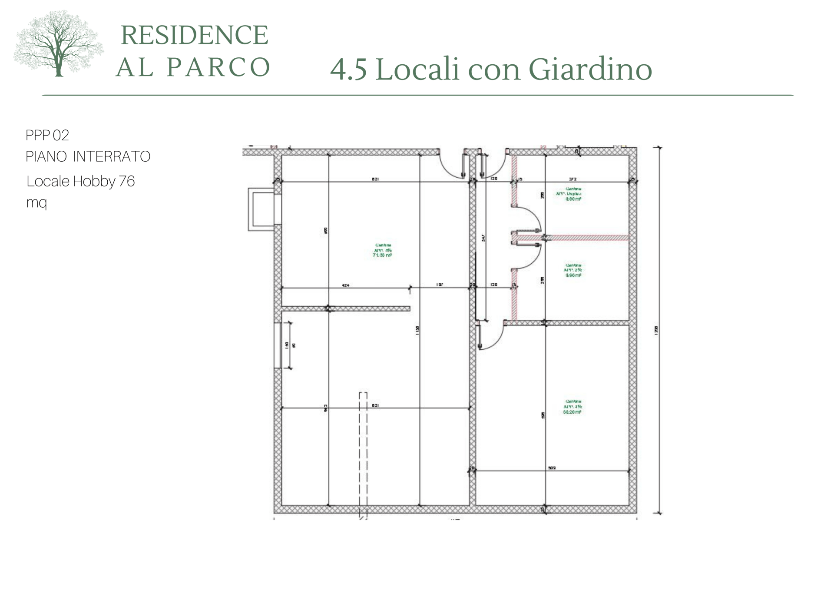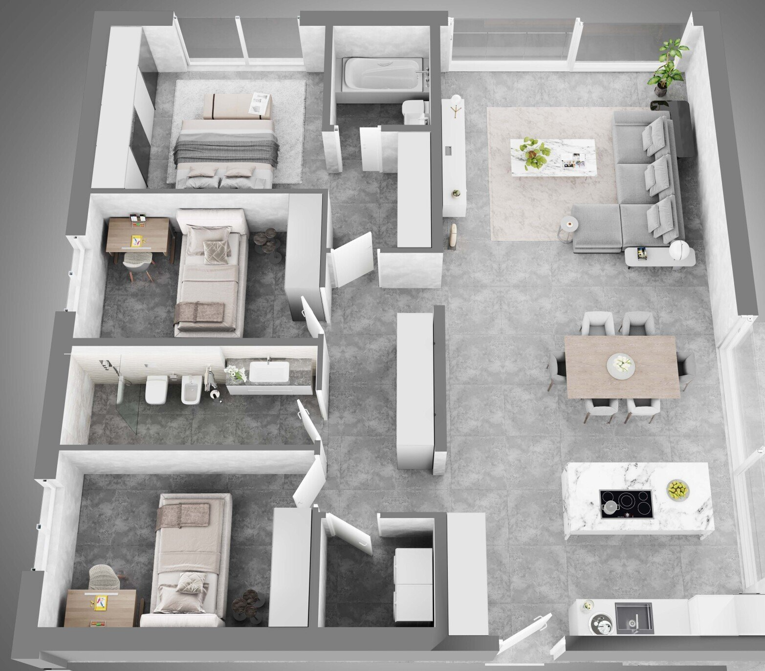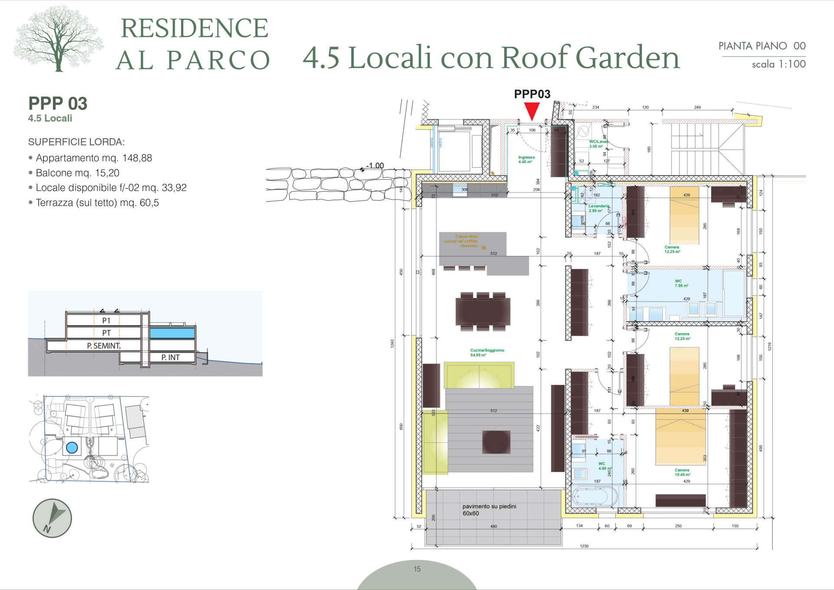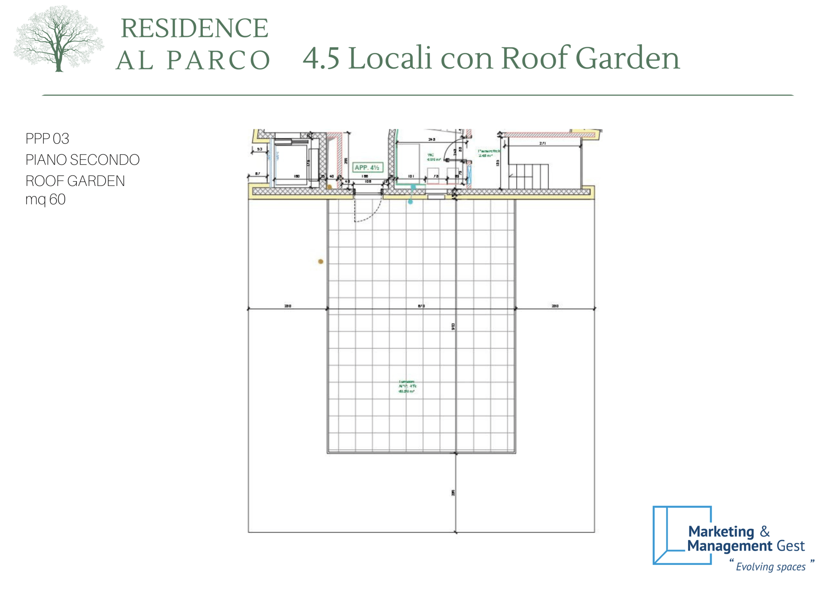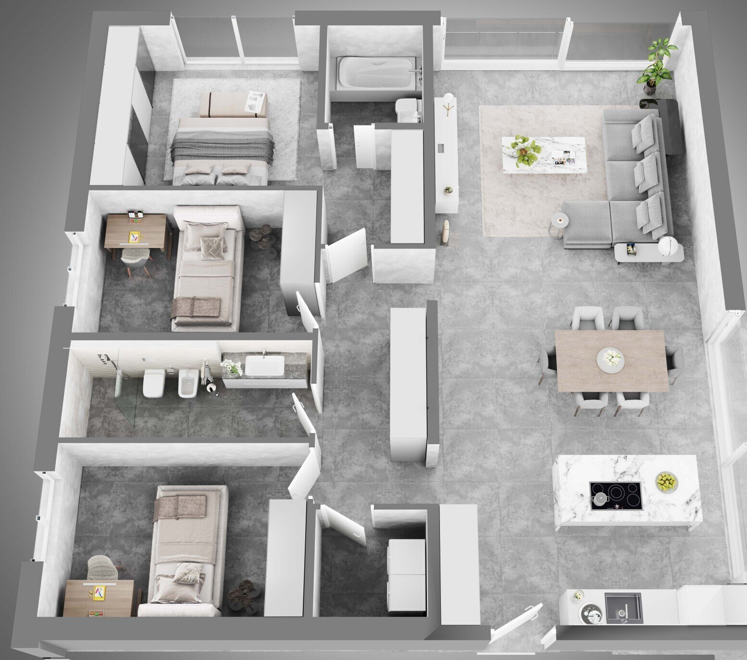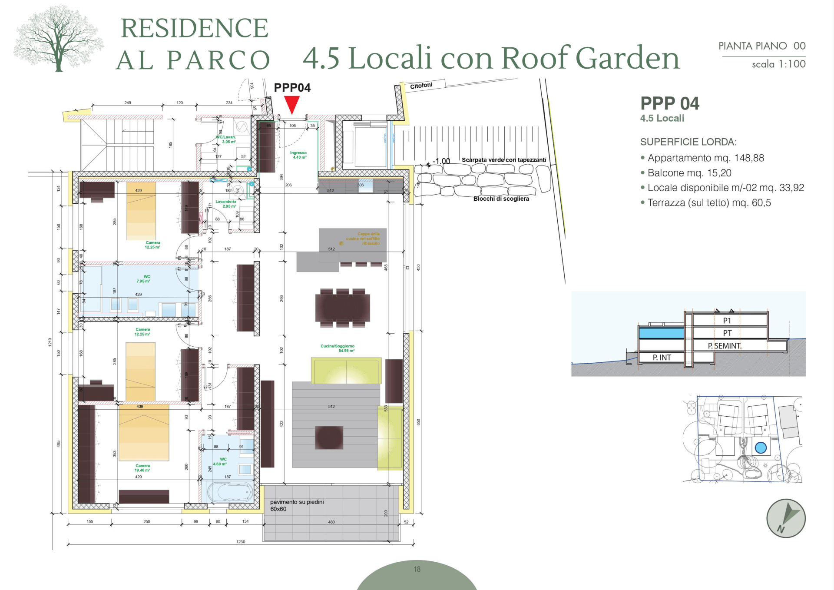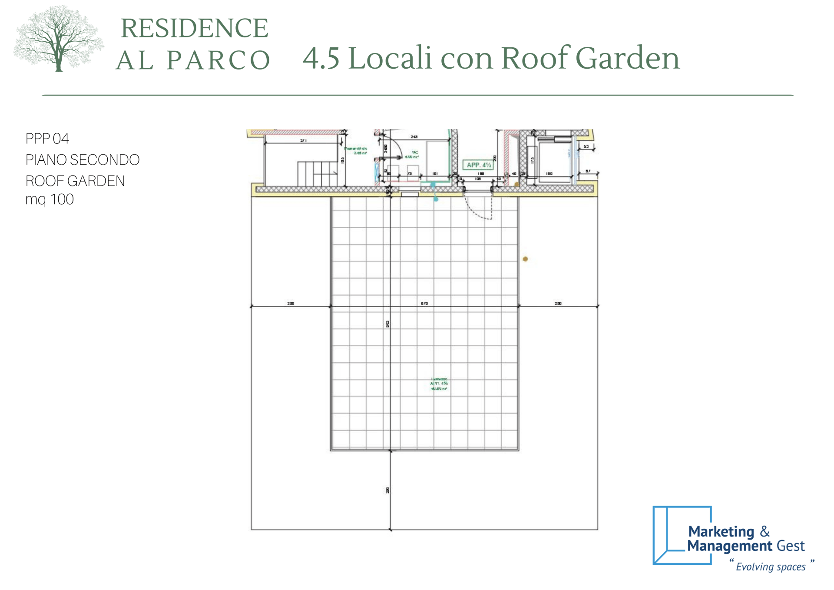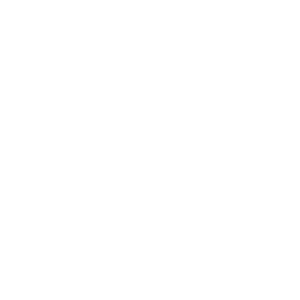4.5 Premises
with Giardini or Roof Garden
We offer four large apartments located in front of the Park
two solutions with Giardini and two solutions with Roof Garden,
which enjoy a wide and bright view directly on the quiet of the Nature Reserve
4.5 Premises
with Garden
PPP 01
The apartment boasts a splendid garden directly overlooking the Natural Park in an area where it is not possible to build further, due to landscape and protection constraints of the Canton.
- 148 sqm apartment
- 76 sqm underground hobby room
- Garden 260 square meters optional possibility of extension through the annexation of another 70 square meters of garden, with adjoining independent masonry house of 30 square meters (optional).
Consult the floor plan, photos and videos by clicking the relevant buttons below:
4.5 Premises
with Garden
PPP 02
The apartment boasts a splendid garden directly overlooking the Natural Park in an area where it is not possible to build further, due to landscape and protection constraints of the Canton.
- 148 sqm apartment
- 76 sqm underground hobby room
- 185 sqm garden
Consult the floor plan, photos and videos by clicking the relevant buttons below:
4.5 Premises
con Roof Degrees
PPP 03
The apartment boasts a splendid Roof Garden directly overlooking the Natural Park in an area where it is not possible to build further, due to landscape and protection constraints of the Canton.
Apartment: 149 gross sqm
Roof-Garden: 149 (walkable 65 gross sqm)
Underground hobby room: 35 sqm
Apartment facing West / South-West
The apartment is classy and very liveable.
Consult the floor plan, photos and videos by clicking the relevant buttons below:
4.5 Premises
con Roof Degrees
PPP 04
The apartment boasts a splendid Roof Garden directly overlooking the Natural Park in an area where it is not possible to build further, due to landscape and protection constraints of the Canton.
(see map)
Apartment: 149 gross sqm
Roof-Garden: 149 (walkable 65 gross sqm)
Underground hobby room: 35 sqm
Apartment facing West / North-West
The apartment is classy and very liveable.
Consult the floor plan, photos and videos by clicking the relevant buttons below:
Home automation, technology & eco-sustainability
the view
on the Park and the Gardens
The Living Area
The Master Bedroom
The living room
Il Roof Garden
The Natural Park
Privacy
The Planimetry
* Residence Al Parco is currently under construction.
The present images are 3D rendering and graphic elaborations that allow to obtain a generic and basic idea, not binding, of the finished project.
RESIDENCE AT THE PARK
PRESENTATION OF THE PROJECT AND KEY PONTS
AERIAL / DRONE VIEW
DRONE VIEW
RESIDENCE AT THE PARK
INTERNI & ESTERNI
LOCATION OF VILLAS AND APARTMENTS
INSIDE THE RESIDENCE AL PARCO
4.5 ROOMS WITH GARDEN or with TERRACE AND ROOF GARDEN
3.5 ROOMS WITH GARDEN or with TERRACE
Call us at the number
or send an email to:
Via Campagnola 22 / B
6852 Genestrerio (CH)
Contact us
or fill out the following FORM to request information:
FILL OUT THE FORM TO RECEIVE MORE INFORMATION
Contact Us
* The images and renderings of the residences included in this site are purely illustrative,
therefore the project could differ in some parts from what is represented.





