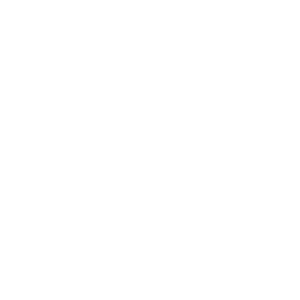Residence Al Parco is the choice par excellence for those who, always keeping the eco-sustainability of their lifestyle at the fore, desire a healthier and more natural life for themselves and their family.
The Residences pride themselves on the benefits of nature combined with the convenience of the most advanced home automation technology, all inserted in the prestigious setting of the
Laveggio Natural Park, protected by the Canton of Ticino
The Residence Al Parco
For the first time in Ticino a Residence that combines Comfort, Sanitation and Technology with Ecological and Sustainable concepts to give an excellent quality of life:
the perfect combination of Comfort, Prestige, Health and Nature
In Genestrerio, in the Laveggio Natural Park area, a park of over 200,000 square meters protected by the Canton of Ticino, we are building the Residence al Parco, a structure immersed in nature, outside built-up areas, from the chaos of the city, from smog and from continuous noises and stressful.
The Residence Al Parco offers, among others, apartments with Gardens, Terraces and Roof Gardens completely overlooking the Natural Park, in a quiet and absolutely quiet and reserved area, but still well served by every comfort (Shops, Center, Schools, Vehicles Public, Highway Entrance etc ...)
In addition to the materials of excellent quality standard with which the Residence is built, and the refined finishes of which each housing solution is valued, each apartment is equipped with technology
ECO GREEN SMART LIVING
The Architectural Project
The project involves the construction of n. 2 separate buildings, completely independent, but shared with the surface of the garage on the basement floor.
Both buildings have the same constructive characteristics in the envelope, and in the internal distribution, because they are positioned in a mirror with respect to a hypothetical North / South axis and in particular North-West / South-East, voluntarily forming an optical cone towards the green area and of the wooded area, immediately adjacent to the new complex, to ensure excellent visibility for those who are passing on the municipal road axis at the boundary of the map.
The configuration of the buildings was designed by overlapping the floors above ground with respect to the basement in correspondence with the stairwell and the vertical distribution, in order to better exploit the lay of the land and have a visual impact as less invasive as possible, given the nature and the concept. of the new building, in relation to the agricultural and wooded area nearby.
The same blocks, identified as the Basement Floor, have two 4 ½-room apartments per building, with a view towards the greenery and the neighboring woods and with higher-level typology characteristics. The latter apartments are also present on the ground floor and with the same characteristics.
The Villas, if optioned, foresee the union of two 4.5 rooms (Ground Floor and First Floor) basement room and Roof Garden.
the 4.5 rooms and the Villas are technically independent from the rest of the building since the perimeter walls do not directly border with other apartments.
The remaining apartments, always present on the ground floor and on the first floor, show surfaces for residential use, with less appreciated features in terms of exposure, however with high-profile housing finishing levels.
The garage, accessible from the road via the ramp located on the North West side of the lot, is equipped with n. 21 single car parks and in particular 1 zone with double parking spaces, available to both residential blocks, including a parking space for the disabled.
The external arrangement includes large green spaces, with private gardens on the slab and on the embankment.
Along the road there is a large flowerbed, we also find the vehicular entrance for the guest parking lots in asphalt and one with a gridded pavement for parking vehicles with n. 3 outdoor parking lots, one of which for the disabled, as well as a gravel or similar area intended for a common outdoor area.
As well as the driveway access, pedestrian access also takes place from the same area, in the center of the two buildings and in correspondence with the North-South axis, as well as a connection, by means of two staircases, to overcome the unevenness of the ground and access to the most popular green area with access to the artificial lake and an area of draining gravel, to pedestrian paths with two Indian paths and natural material that also want to give access to the existing accessory building intended as a covered outdoor area, the all set in a well-kept lawn area.
The paved pedestrian path that crosses the entire lot longitudinally performs the function of hinge between the two buildings.
Going along the entire walkway, you will reach the leisure area, set up with benches and games for children.





